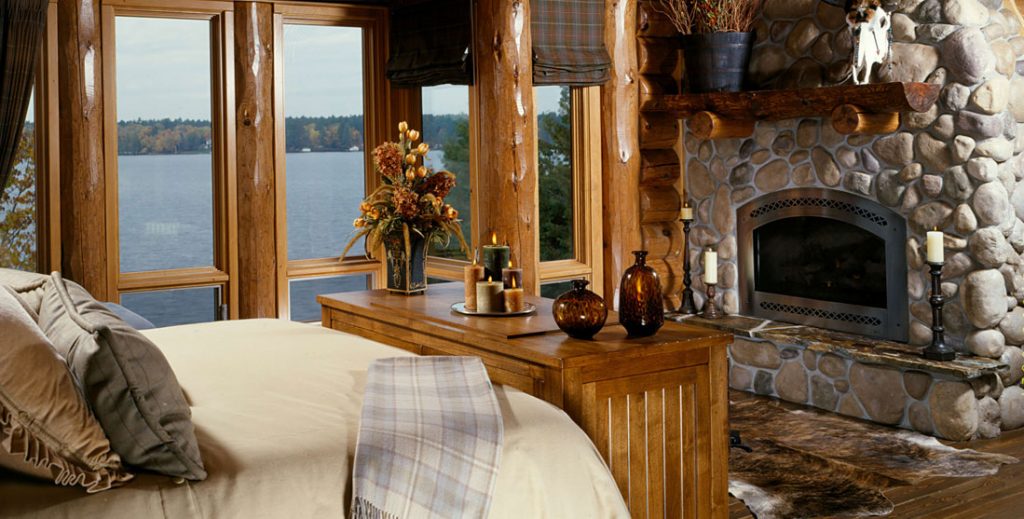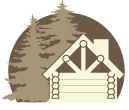What do you dream of?
A warm fire, deerskin slippers, a hot cup of cocoa and a Labrador named Ben at your feet. High ceilings, massive windows, cozy kitchens, and long walks in the woods. Whatever your idea of the perfect cozy cabin day is, at Hiawatha Log Homes, we’re ready to make your dream come true. The U.P. has been building log homes before they we’re cool. Some of the same methods used in 1900 still hold true today.
The Archi-Cad program used by our design department allows us to accurately plan the cuts of your home and foresee design issues that other traditional CAD programs do not. The 3-D layering technology allows us to do a virtual fly-through of the home, seeing important details that are critical to the construction and functionality of the home. This complex home design tool also enable us to be more accurate in cutting the logs to be sure every window and door is exactly where you’d want it to be. We love a challenge and we’ll work to make sure your new log home will exceed your expectations and render your guests speechless.
Using the latest CAD design, Hiawatha Log Homes can plan, design, and create your dream home. Take a walk through your new home using our state of the art software.
Here’s a list of some early steps in the process, and things to start thinking about. Remember, we’re with you every step of the way!

Too often a log home manufacturer is chosen based on a published price list, and not the features and quality. Many things need to be taken into consideration, such as labor costs (amount of on-site preparation, pre-cut vs. not pre-cut), window choices, species of logs – the list goes on and on. All of these factors are reflected in the price and must be considered carefully to assure an “Apples to Apples” comparison.
Determine a budget that is realistic to your income and lifestyle. A visit to the bank to obtain income guidelines or to be pre-qualified for a specific amount is a great idea at this time. Once you know what you have for a budget and how your specific lending institution handles a construction loan, you can decide how involved you want to be in the building process. This will help determine the amount of money you have to invest in your home building project.
Although appearance is a very important consideration, there are other questions of equal value in designing a floor plan to fit a family’s lifestyle and budget. Now the important task of choosing a standard plan, a standard plan with changes, or creating a custom plan from start to finish begins!
This will help to determine size. Of course, budget will help to determine this, but usually there are several square footage options available within the same budget.
Do you prefer a one-story or two-story? Formal or informal? Your favorite rooms? Where do you spend most of your time? These are all key factors in choosing a floor plan.
Do you normally use the “front door” or a rear or side entrance? Where do you wish visitors to enter? What kind of weather conditions do you have – perhaps an air-lock entry?
How many people have to use the bath in the morning? Consider the location of a bath in relation to the kitchen or entrance areas.
No one has too many. It is suggested a minimum of 4′ of closet space per person with extra space needed for sports equipment, seasonal clothing, etc. Location to entrances needs to be considered. Where do you want your guests to store their articles?
Take notice of how you move about your home. Picture in your mind coming home with your arms full of groceries and mentally walk through your steps, taking note of what will make this journey as easy as possible for you. It will become clear very quickly what design elements are most important to you.
How often do you entertain? Do you want to have an island in the kitchen allowing interaction with your guests instead of having your back to them while working at the counter? Do you want an eating area in the kitchen? Appliances, faucets, flooring – how much of your budget do you want to designate for these features? If you spend most of your time here, consider prioritizing which items are most important.
How often do you have guests stay overnight? Do you wish to have a bedroom and bath away from the active living area of the home? What size would you like this area to be?
This is a very popular feature. If this is an important space, think about what you will use this area for and plan accordingly.
Attached or as a separate building, which one works with your site location?
Hiawatha offers two log home package options: Standard Log Package and Select Log Package. Once you have determined your floor plan, consult with your Hiawatha representative for package prices.
Because everything we do is tailored to you, we also offer custom design services. Our in-house design team of professionals are ready to help you create the perfect log home plan. Our Arch-Cad design program provides maximum flexibility in creating plans, customized to your needs quickly and cost effectively. If you have an idea for an existing plan, or would like to modify one of the home ideas available in our floor plans book, we’re here to help. Move a room, change a view, bigger, smaller; whatever you need to make this your log home is exactly what we’re ready to do for you.
The difference is in the details… Display your personal style by adding design enhancements such as log trusses, rafters, stair systems, railings for lofts, and beautiful log porches and decks with matching railings and stairs. Each enhancement adds a beautiful touch to any log home. Impressive architectural details such as log railings & stair systems are specifically engineered to your plans. The possibilities are endless, and we’re here to make it happen for you. Our goal is to provide you exactly what you need to bring your dream of owning a log home to life.
Once you’ve ordered your Hiawatha Log Home, we continue to be with you, every step of the way. Construction benefits include a complete builder’s manual, detailed log layout, pre-cut numbered logs, and on-site technical assistance. Delivery is available nationwide.
©2021 Hiawatha Log Homes, Maintained by La Dolce Video & Design
